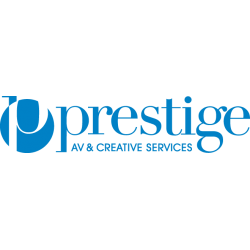For assistance accessing the content in this PDF, please contact: Director of Events, Lia Smith, Director of Event Services at lia.smith@oakviewgroup.com
Duke Energy Convention Center
Exhibit Halls Room Square Feet Ceiling Exhibits (10 x 10) Theater Banquet Drive-Onto-Floor Door Sizes Exhibit FI;11A 92,350 34719' 460 5,000 6,110 18'h / 22'w Exhibit Hall B 60,190 34719' 300 3,700 3,770 18`h / 19'5"w „ ... , .1 42,780 341 196 3,000 2,670 1811"h 123'11"w Combined 195,320 34719' 964 11,700 12,550 North Meeting Rooms South Meeting Rooms West Meeting Rooms Ballrooms Room No. Square Feet Ceiling Theater Banquet Classroom 200 2,905 16' 362 180 120 201 1,871 16' 229 110 80 202 1,355 16' 140 60 40 203 1,345 16' 140 70 40 204 1,862 16' 229 110 80 205 2,890 16' 323 160 120 206 3,744 16' 498 230 168 207 1,193 16' 108 60 44 208 1,205 16' 105 60 44 209 685 16' 57 30 32 210 673 16' 66 40 32 211 1,593 16' 158 90 64 212 1,698 16' 182 90 64 Room No. Square Feet Ceiling Theater Banquet Classroom 1,096 16' 104 60 36 23' 1,105 16' 104 60 36 23', 2,509 16' 344 150 112 23 2,091 16' 270 100 84 234 836 16' 72 40 32 235 797 16' 72 40 28 236 1,449 16' 168 70 68 e37 870 16' 90 50 32 38 833 16' 90 50 28 Room No. Square Feet Ceiling Theater Banquet Classroom 250 1,067 16' 94 50 56 251 969 16' 84 40 48 252 1,091 16' 94 50 56 260 779 14' 62 30 32 261 773 14' 62 30 32 262 1,557 14' 170 90 84 263 1,715 16' 172 90 96 264 1,785 16' 172 90 96 Room Square Feet Ceiling Exhibits (10 x 10) Theater Banquet Classroom Grand Ballroom 39,985 33'6" 214 4,560 2,400 2,400 Grand Ballroom A 16,198 33'6" 83 1,554 960 960 .1 4 23,787 33'6" 129 2,590 1,440 1,440 17,326 19'9" 82 1,824 960 780 fililitei+!(;11tor^1.3.;.1111 4,461 19'9" 20 448 240 236 4,197 19'9" 15 428 240 212 4,202 19'9" 15 428 240 212 Junior Bal room D 4,466 19'9" 20 448 240 236 n7t,"(? rr?flrul.' rrni,Pntinr? (p,,frr ..0 ? EEO MEE ? ••M EMU ?•• ME ? • • • • • • • • • •• •• OS •• •••• • • • •• •• •• • • • MEM • • ••• • • • • • ••• • • ? 6th STREET EXIT ? < < < LOADING DOCK < < < ONE WAY TRAFFIC 6th STREET 8th STREET ENTRANCE DECC FIRST FLOOR: EXHIBIT HALL LEVEL RAMP EXHMIT HALL C NORTHSIDE E RD RD sail 35' CEILING HEIGHT 33' BASE OP maws • I 18' CEILING HEIGHT 18' WOE OF LIGHTS EXHIBIT HALL B 35' CEILING HEIGHT 33' BASE OF LIGHTS L 18' CEILING HEIGHT 18' BASE OF LIGHTS MI STREET SOUTH CONCOURSE NORTH ICY 2W 411 au GRAPHIC SCALE FA - FIRE ALARM FH - FIRE HOOF FE • FIRE EXTINGUISHER WOMEN MEN I ? . .1,J. 1111.1 • • • BEI'Jallm EXHIBIT HALL A NORTHSIDE CEILING HEIGHT IS" BASE Or LIGHTS EXHIBIT HALL A 35' CEILING HEIGHT 33' BASE OF LIGHTS L8' CEILING HEIGHT H' BASE OF LIGHTS Sth STREET SOUTH CONCOURSE WOMEN luorr COAT CHECK 5th STREET ? Restroom ? Passenger Elevator III Escalator Show Office Security Office III Ticket Office First Aid Room E Fire Exit RD ELM STREET Roll Door Dyke Epnrn, Comienfi,m Cenfrq-UM 1 ••• NM • ••• INION ••• MEE • • I• N • M • MN • • M • N M • AME • ? ? SIN Eli •• •• MIN ? ? ? .....•..........• ? ? MIMI EN 1110 ? III= IN 6th STREET 1111111111111111111111 anar 209 DECC SECOND FLOOR: MEETING ROOM LEVEL .1_1=1. =I. 1 - 207 212 1{ORTH FREIGHT ESEJAIDI U J SERVICE CO 211 208 206 GREENHOUSE PRE-FUNCTION LOBBY ? ? ? ? ? 205 D;EI 1:1;13 = 204 203 - - - - -ID 200 201 202 E • E • SERVICE CORRIDOR WOMEN COAT IICHECK OPENING ABOVE MAIN EXHIBIT C FLOOR OPENING ABOVE MAIN EXHIBIT B FLOOR JJL -Mr r 50 0 OPENING ABOVE MAIN EXHIBIT A FLOOR ra 0 2 • ••• SERVICE CORRIDOR 2nd FLOOR '`V° a 2 WEST MEETING ROOM PRE-FUNCTION LOBBY ? ...Imuirminumpinimili lr plilimr•murimaiimumi 111 2" ALI3EE ARCH • I • ELEVATOR • SOUTH CONCOURSE ALCOVE NORTH 0 10 2{Y 90' SO' GRAPHIC SCALE FA - FIRE ALARM Ell FIRE HOSE re- FIRE EXTINGUISHER 5th STREET E North Meeting Room Administrative Office til Passenger Elevator ELM STREET South Meeting Room West Meeting Room Escalator Planning Suite E Fire Exit n,02, Fr," rn.ruentinn ronfnr ME • UM WIZ • ••• 1•• • • II • • IN • • • • • • • • • • • • • • • MIA • • • MN MN IMMININ MN I• MEE • • • MEM • MEE ?MEE ? ? z 6th STREET = == _ -kirdhlEd E E GRAND BALLROOM B WOMEN L DECC THIRD FLOOR: BALLROOM LEVEL 0.0 SERVICE CORRIDOR E GRAND BALLROOM A HE iH rE le E GRAND BALLROOM PRE-FUNCTION LOBBY MEN tone I= JUNIOR JUNIOR BALLROOM BALLROOM A 1 JUNIOR JUNIOR BALLROOM BALLROOM D C WOMEN MEN COAT CHECK MEN WOMEN a a NORTH 0' 10' 20' 40' 80' GRAPHIC SCALE FA - FIRE ALARM FII - FIRE 110SE FE - FIRE EXTINGUIS1,R ibt21,111e1111111111111111111111 jj11111/1111111111/1111111117111117:111111111111:11111 04:1 5th STREET r SMOKING DECK JUNIOR BALLROOM C &D PRE-FUNCTION LOBBY z Aa 80 0 NORTH FREIGHT ELEVATOR • IM minimum imiummilimiummi iiiiiimmimmimmiiiimmmin Dl NEGrand Ballroom ? junior Ballroom ? Press Room ? Green Room ? Passenger Elevator ? Escalator E Fire Exit



